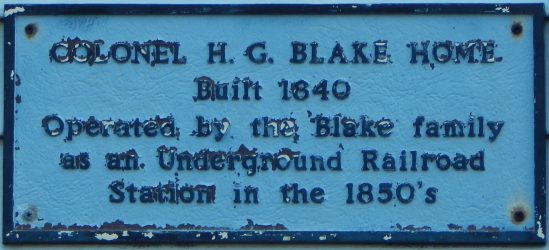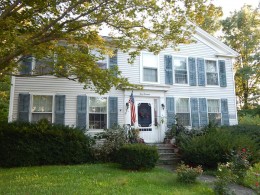
Saving Our National History
This chapter of the historic H.G. Blake House’s story begins in approximately 1950.
In the 1950s, the Shepard-Griesinger-McClelland family decided that it was time for Blake House, which had gone approximately 100 years without closets, to finally gain built-in storage space.
By then, however, the upper floor on the west side had bowed enough that the closet built in the corner bedroom was built to follow the curve of the wall. This caused the closet wall to begin at 2 inches wide at the bottom and expand to 4 inches wide at the top.
For decades the house remained stable, a steel cable kept things lashed together well enough that the wall didn’t change. Well, it didn’t change much. With changes in ownership and time, it was lost track of how much of a bow the wall had and if there had been any change.
By the time we moved in, there was a small gap between the closet wall and the bedroom wall. In 1998, I could just barely fit a fingertip into the gap.
Then an earthquake hit Cleveland in 2001. Most in the area have no idea there ever was an earthquake. When it rippled down to Medina, I was sitting on the living room sofa. I noticed movement at the doorway across the room from me as the floor heaved upward in a big rolling movement. I had just enough time to wonder if this historic home from 1848 had poltergeists after all, when the rolling wave popped me and the sofa into the air before it passed on into the yard and toward the town library.
I asked countless people if the house should be checked for damage. I was assured the house was fine, after all, did I see any damage? Well, no, I didn’t, at least nothing that I connected to the earthquake’s passing through.
At some point after the quake, I noticed the corner bedroom’s wall gap had grown. I was to come to realize that it was still growing and was showing no signs of stopping. The bedroom next to the corner one began to show separation of ceiling and wall along the same outside wall that was gaping and the connecting wall between the two rooms was becoming separated from the outside wall. Still, all seemed solid.
When the roof began leaking extensively, it was decided that it was time to have the corner bedroom’s bowed wall examined. After several attempts to find an architect, and two awful architects who sneered at this beautiful historic home and said to tear it down, Bob Arnold of Arnold Architects was finally found to be the perfect fit for the Save the Slate project and a good friend to the house.
He discovered that the 2001 earthquake had, indeed, caused damage. A hand-carved heavy wooden peg that held together the rafter and column together, right where the wall bow was located, had been shattered by the quake, as evidenced by the peg’s remains that were still clinging to the beam.
Bob knew that Gary of Roetzel Construction would have the skills and knowledge necessary to pull the wall and stabilize the 168-year-old house. He was right.
After all kinds of dire warnings from others about the huge task of pulling the wall in slowly over a period of years; that walls and ceilings would crack; other, unknown damage would be caused; and that the project would cost tens of thousands of dollars, we found that not one word was true.
This morning, the day started with a gap large enough that my entire hand could fit into it. By 1:30 p.m. today, the gap in the corner bedroom was completely gone. The walls had not cracked, the ceilings had not fallen. In the bedroom next door, the gaps and cracks between the walls and the outside wall had closed.
Gary had turnbuckles built especially to his specs and combined with steel cables, an energetic helper named A.J., and a few tools, he used his skills and priceless knowledge to help save one of the most significant historic structures located in Medina.
For the first time in 15 years, I can breathe. I no longer feel like my entire being is focused on holding the house together. We have a very long way yet to go, but this miracle today is the nicest beginning I could ask for.
The Col. H.G. Blake House is on the National Register of Historic Places for having been a part of the Underground Railroad, home to a Civil War veteran, and beloved home of the Shepard-Griesinger-McClelland family for more than 100 years.
Contrary to popular belief, there is no help for National Register structures. There are no funds to maintain or preserve them, no help in funding restoration or repairs. In the last 50 years, Medina has lost more than 40 historic structures.
As I write this, the City of Medina is planning to demolish the Masonic Hall, which also is on the National Register of Historic Places, in order to build a parking deck. (Update: The city torn down the Masonic Hall, now it is a large empty space, while city leaders determine what to do.)
If you would like to be a part of the restoration and repair project of the H. G. Blake House, if you love history and know that saving our country’s historic structures is priceless in value, please visit gofundme.com/savetheslate and make a donation, no matter how small.
My family has lived in and worked to preserve the history and structure of the H. G. Blake House since 1998. We have given free tours to hundreds of schoolchildren and countless groups, including foreign visitors. Booklets about the history of the house are provided at our expense to tour participants as our way to give back to the community.
If you would like to learn more and keep up with our progress, check in on this site and like and follow at https://www.facebook.com/Save-the-Slate-Underground-Railroad-Site-Needs-Help-106579376371892/ and www.facebook.com/H-G-Blake-House-449472958577273/ Donations can be made at gofundme.com/savetheslate
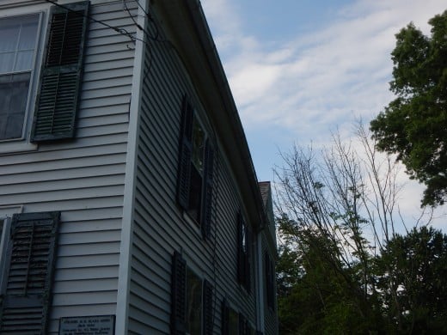
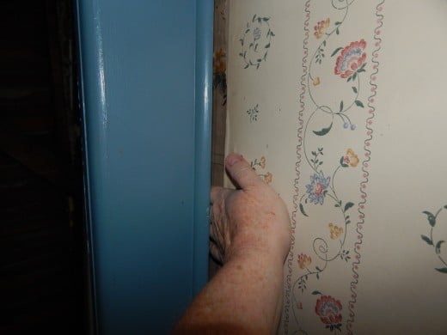
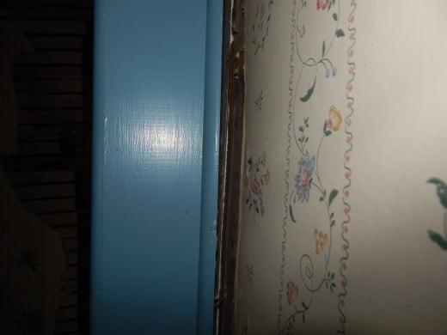

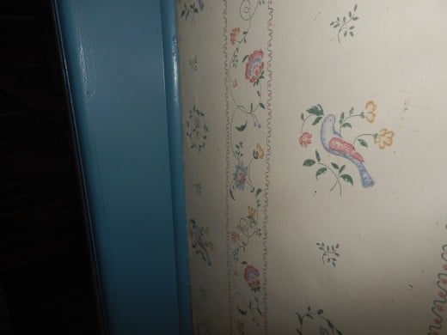
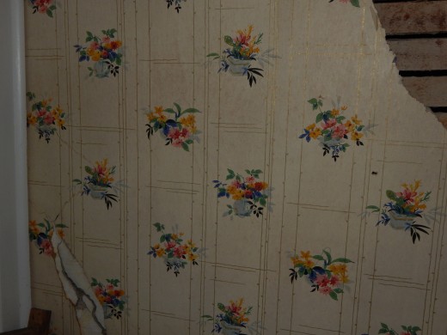
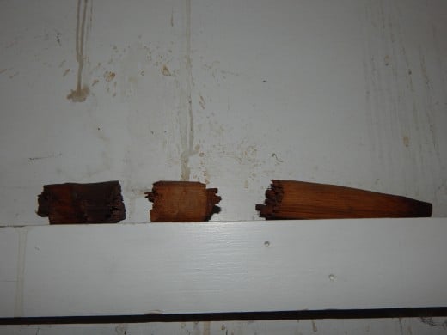
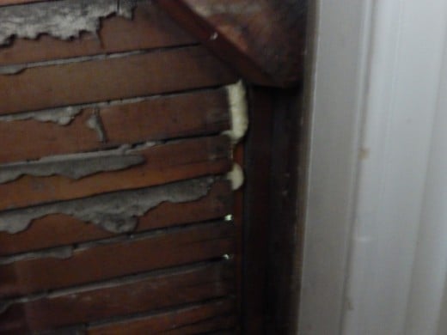
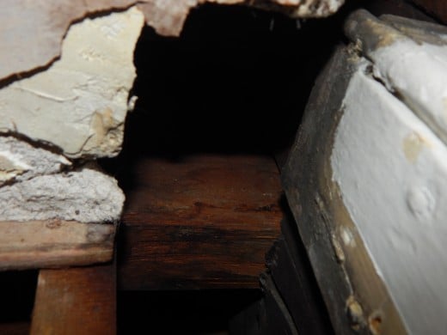
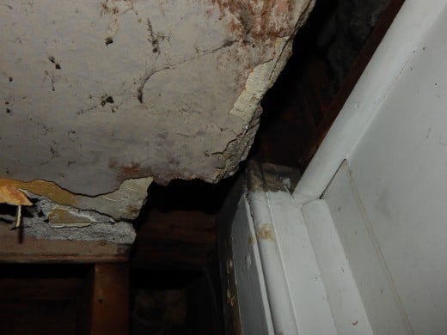
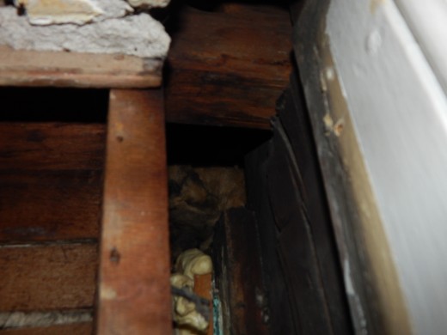
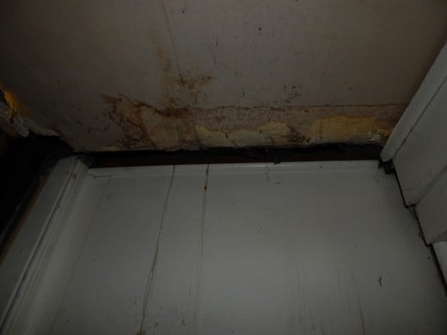
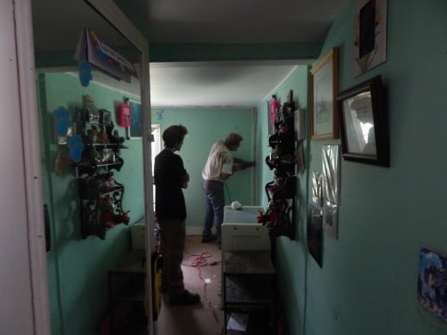

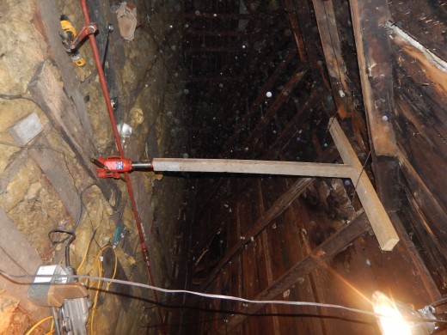
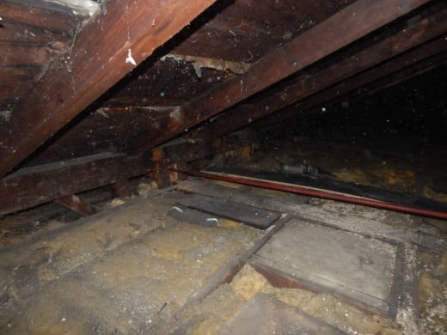
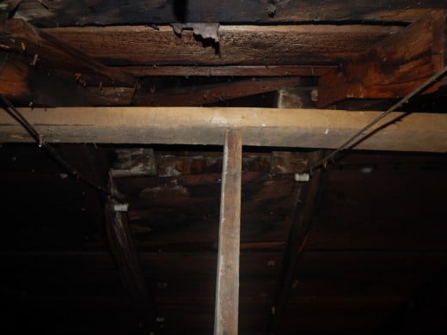
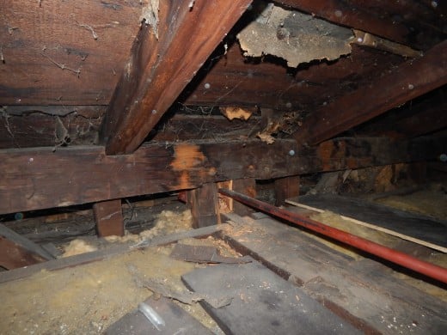
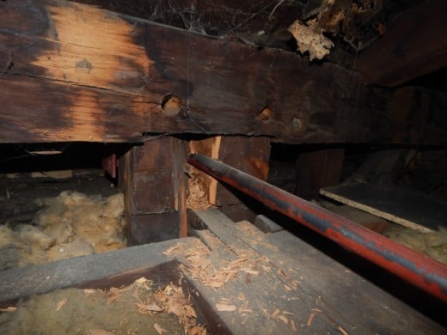
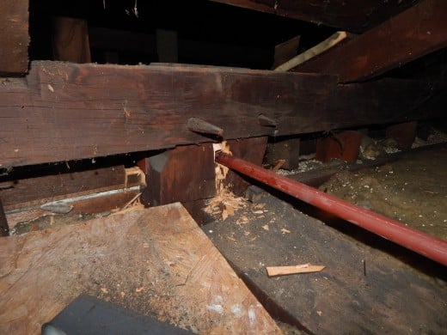
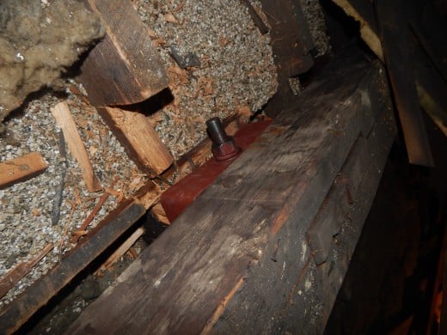
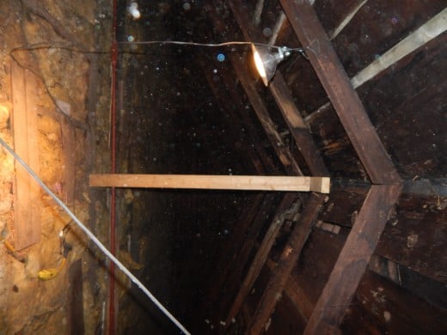
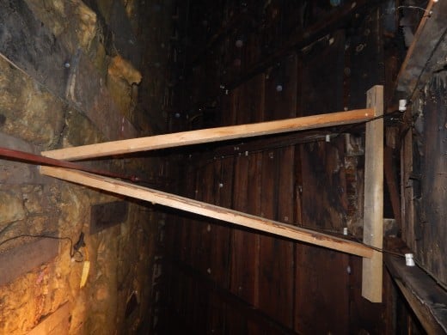
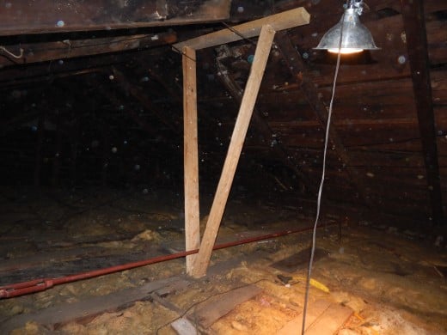
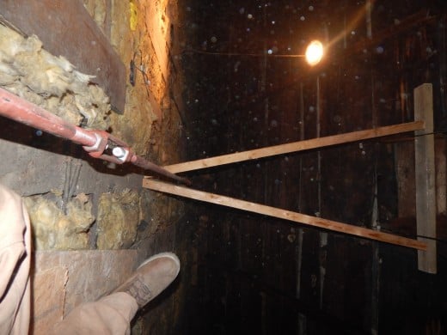
- http://www.facebook.com/H-G-Blake-House-449472958577273/
- https://www.facebook.com/Save-the-Slate-Underground-Railroad-Site-Needs-Help-106579376371892/
- Save the Slate Donation Site
Copyright 2017 A. Barnes | All Rights Reserved.

